Chipotle Retail Concept
This concept was a project I had envisioned for multiple years and was executed in the fall of 2020. This project was my own interpretation of a Chipotle Mexican Grill retail space, which included a full-sized dining area, kitchen, drink station, office, break room, and upstairs dining terrace. This project started with a digital floor plan, multiple perspective drawings, and 3D renderings. In the Spring of 2021, I turned the online concept into a 3D module, on the 1/4 scale.
-

Chipotle Built Model
Exterior View
-
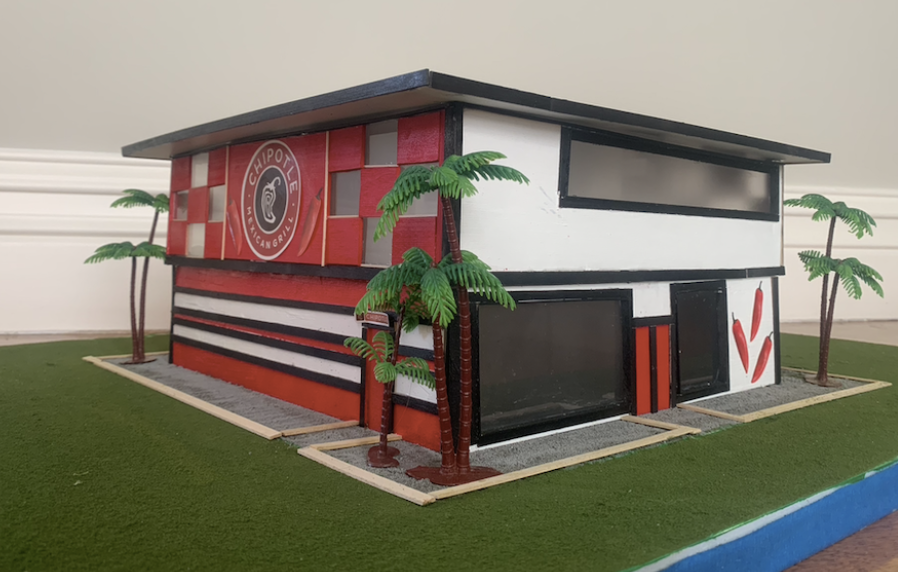
Chipotle Built Model
Exterior View
-
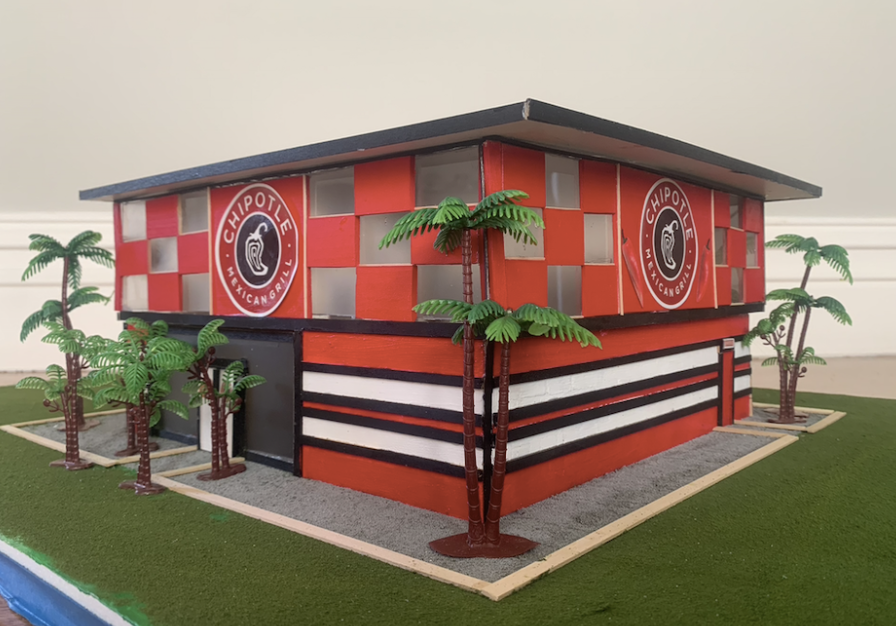
Chipotle Built Model
Exterior View
-
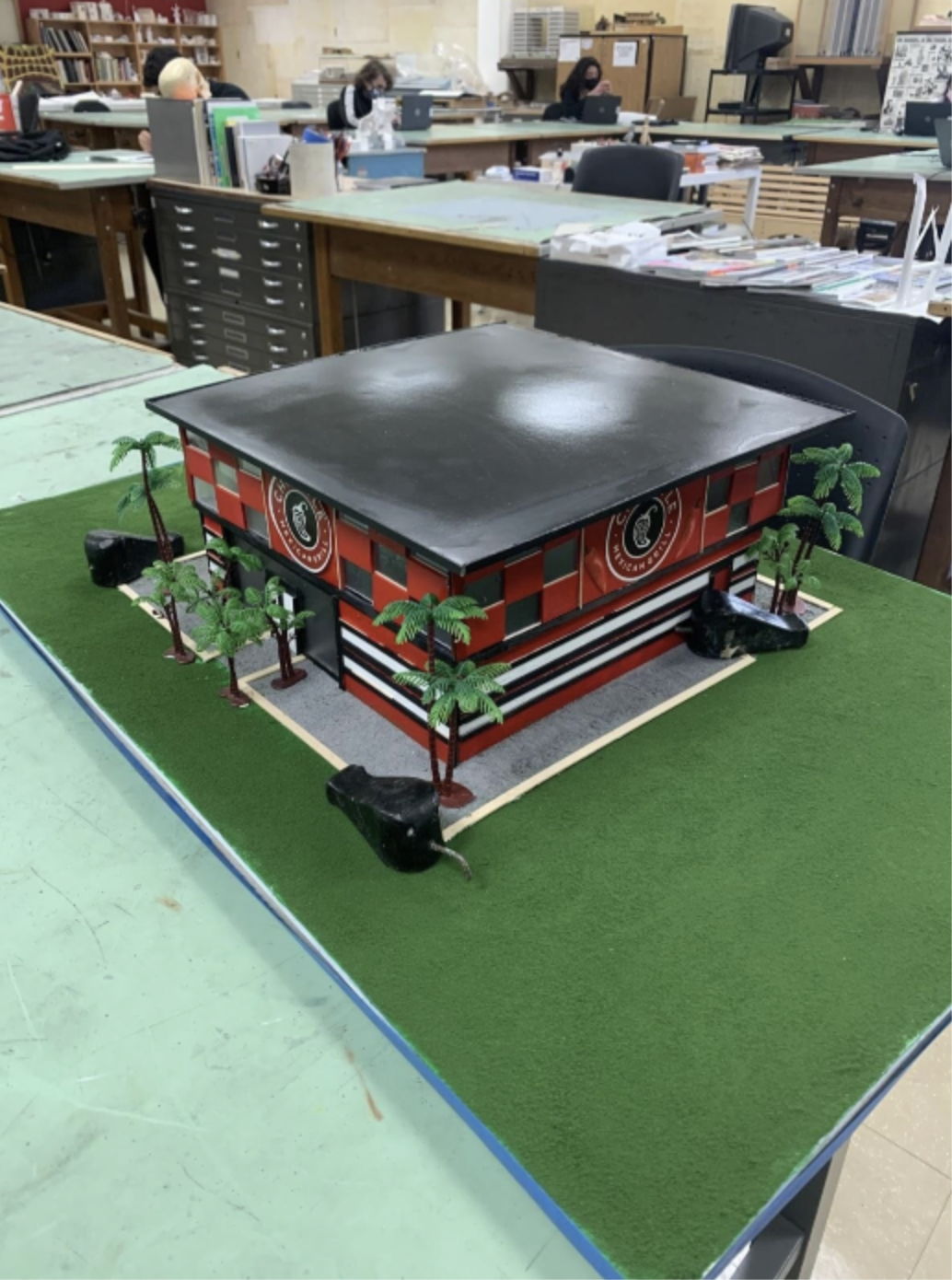
Chipotle Built Model
In Process View
-

3-D Building Rendering
Exterior View
-
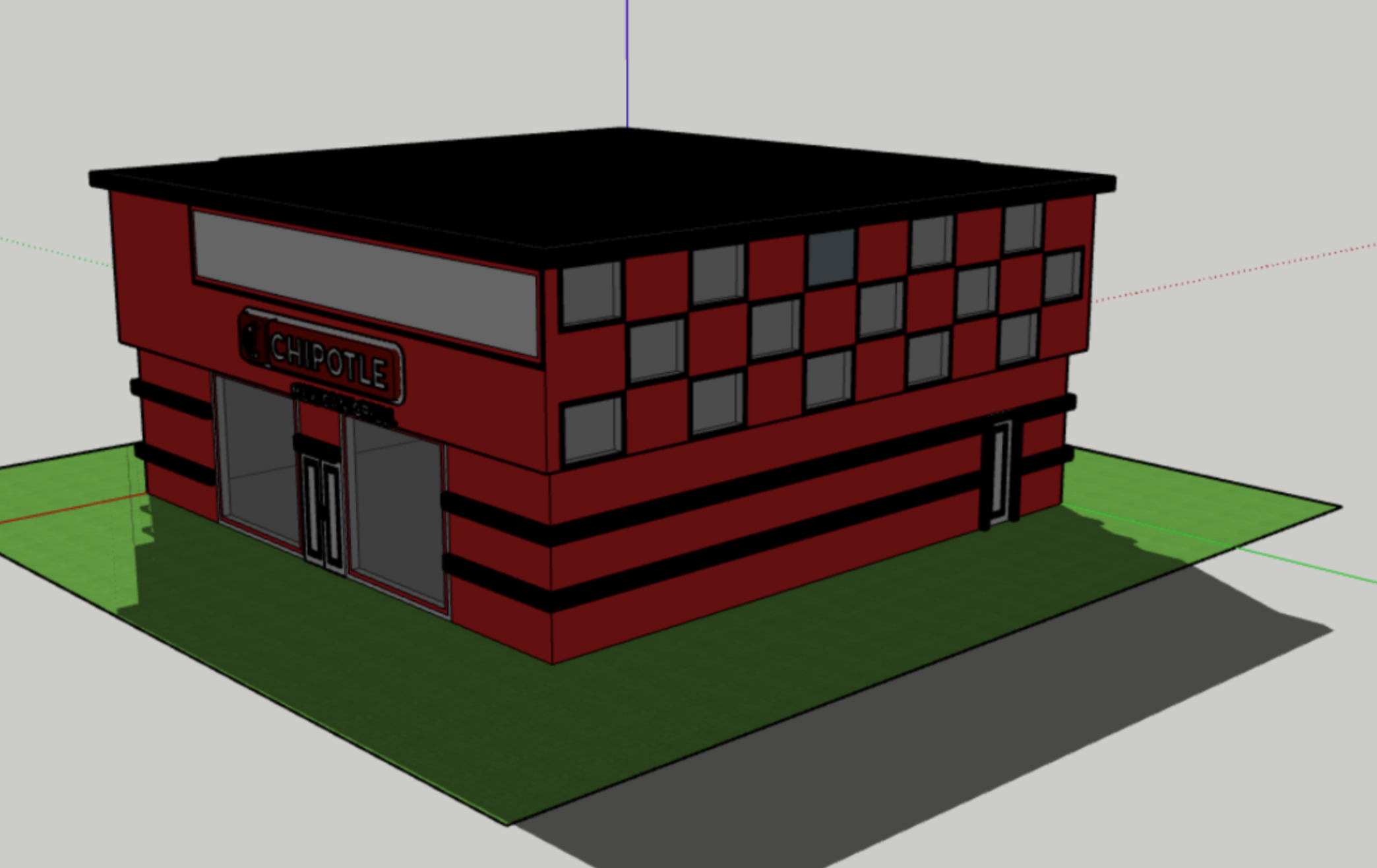
3-D Building Rendering
Exterior View
-
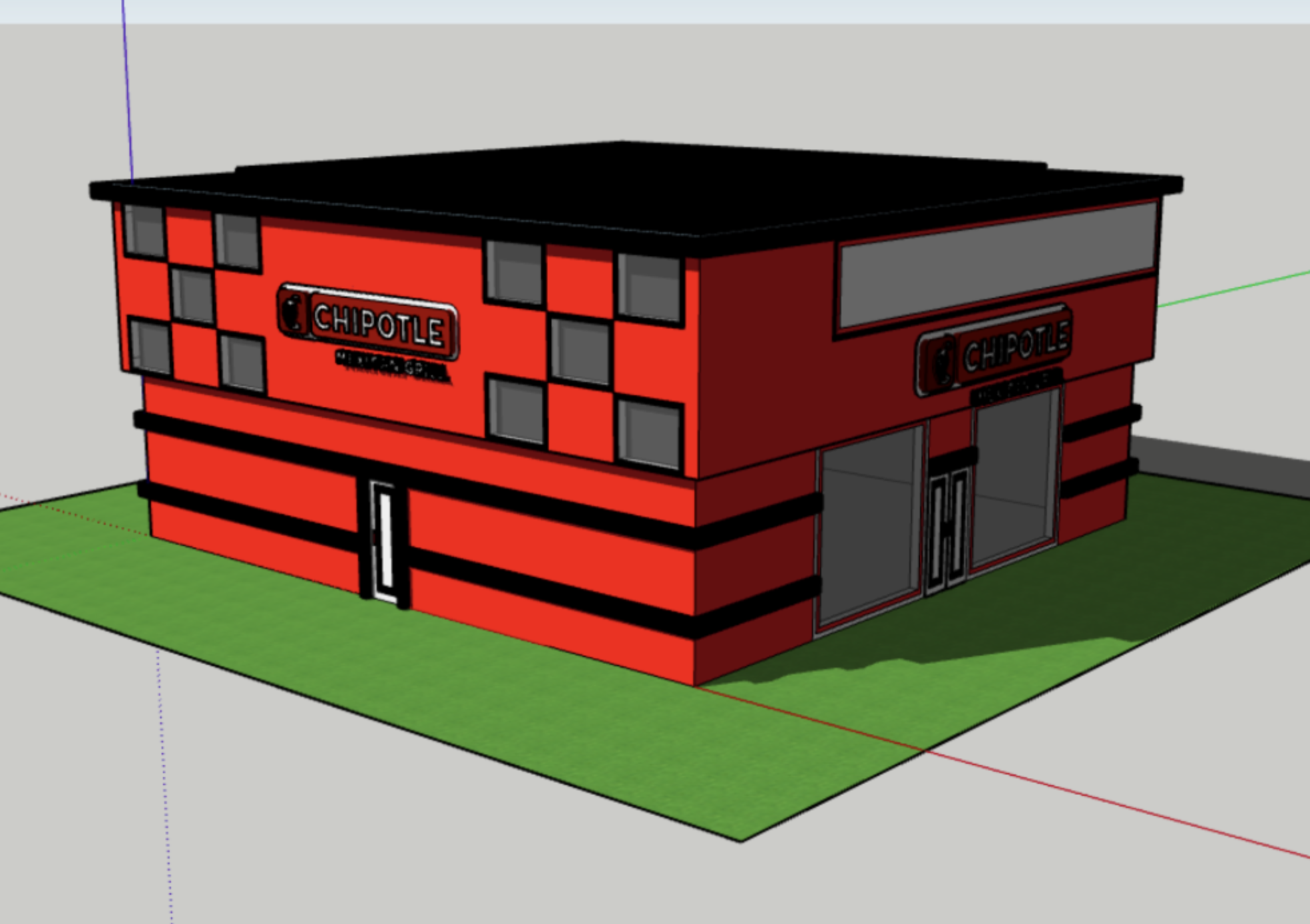
3-D Building Rendering
Exterior View