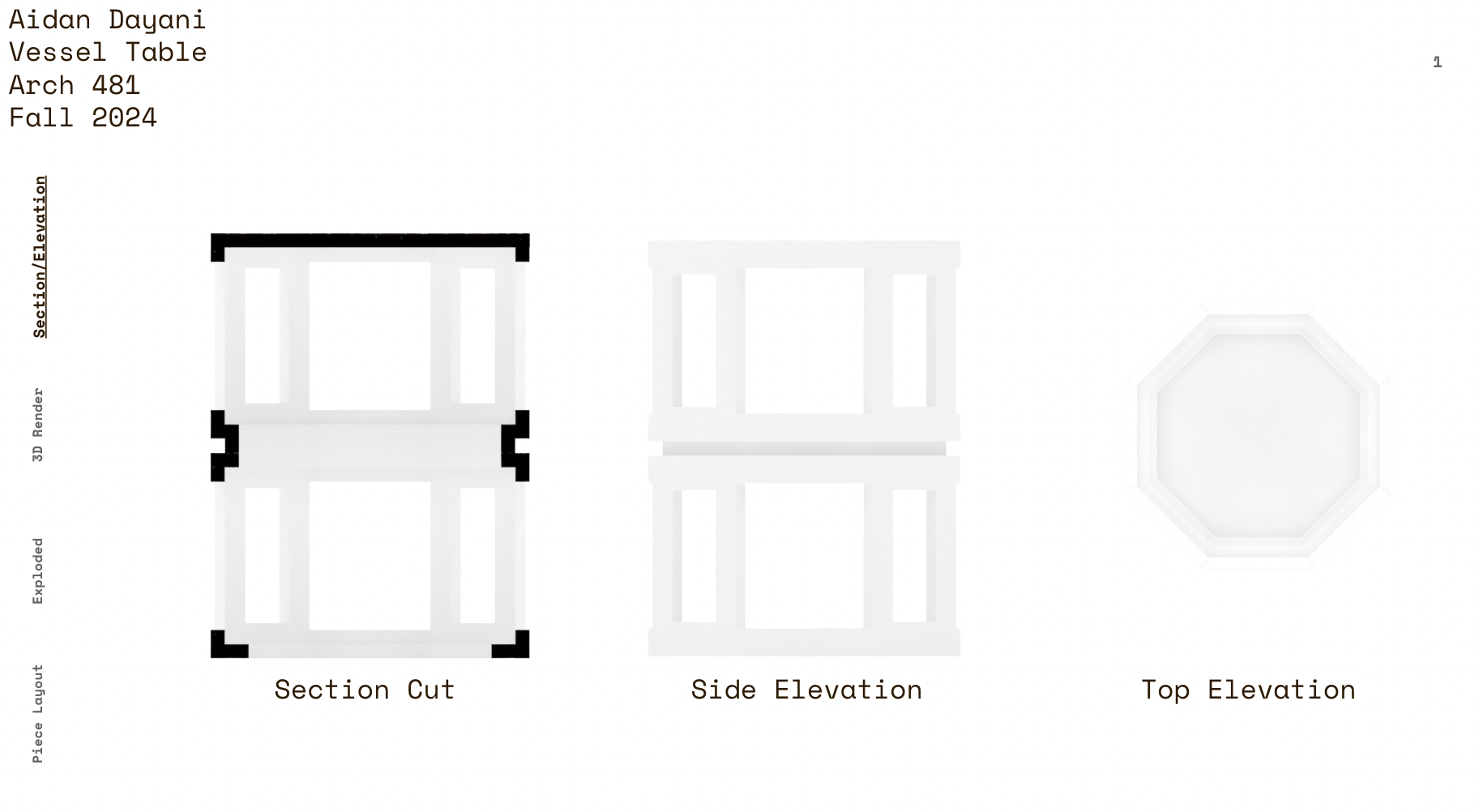COLLEGE PORTFOLIO
-
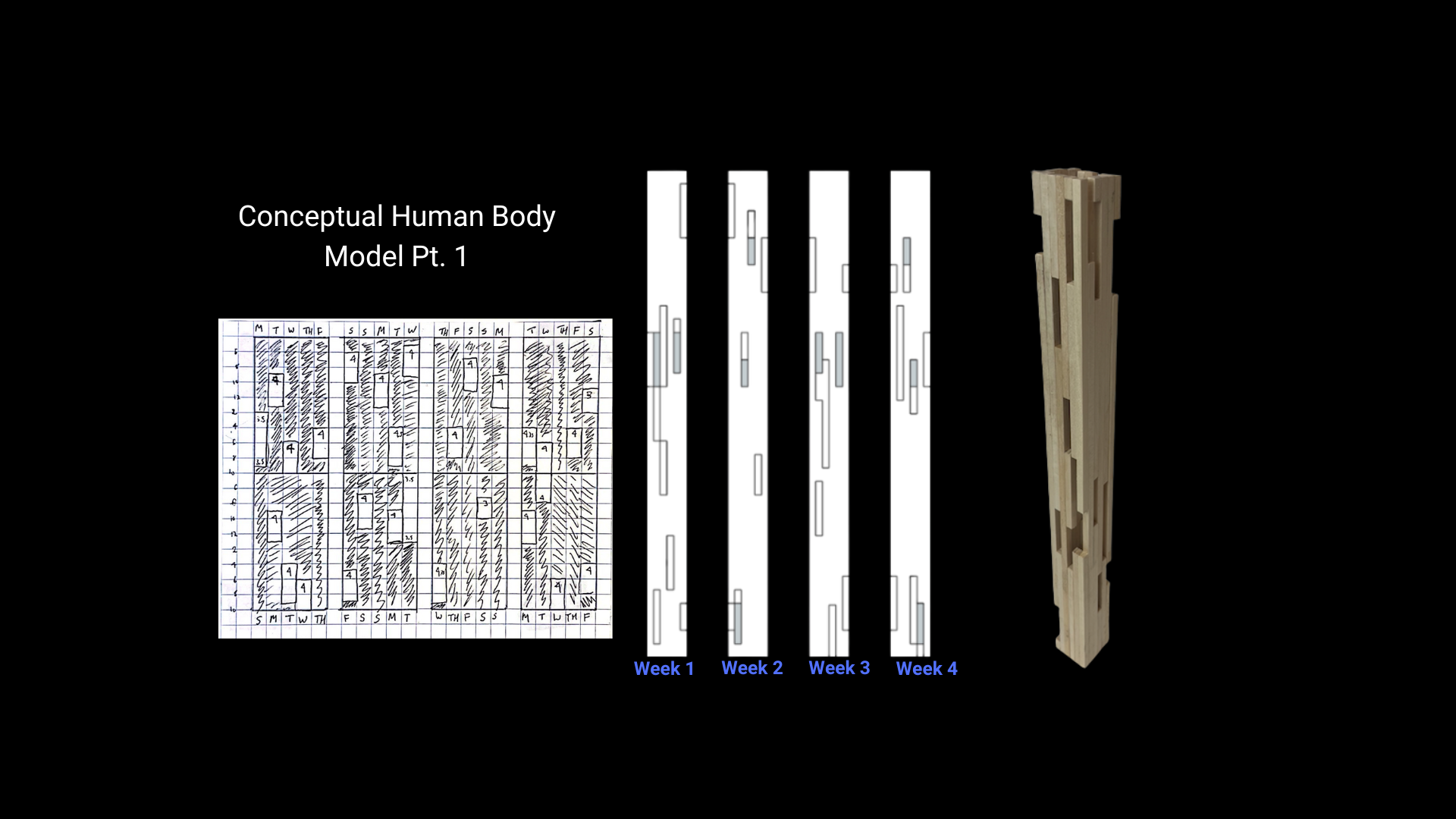
Conceptual Human Body Model Pt. 1
This project began with a core, which illustrates an abstract design that incorporates data pertaining to the human body. I chose to incorporate my own human body by measuring the amount of time I spent working in a one-month period. I then used that data to generate form language.
-

Conceptual Human Body Model Pt. 2
Extending from the core of the structure are extensions that are used to support the outermost shell of the model. These extensions are based on more data relating to the human body. In this model, extensions are being implemented based on my sleep schedule.
-

Conceptual Human Body Model Pt. 3
The outer shell of the design is a display of more data recorded from my own human body. This includes times spent driving, exercising, and doing academic work. Each of these activities has a different effect on the outcome of the figure's final form.
-

Stock Market Data Cube Conception
Using data pertaining to airline stock, I created five iterations of how to turn that data into a 3-dimensional form.
-

Stock Market Data Cube Model
The final model showcases the outer shell designed during iteration 5 and embodies the form language developed during Iteration 1.
-

30'x30' House For Investor
The next part of this project was taking the abstract cube from the previous step and creating a house for an investor using the form language that we had previously developed. All windows, walls, and rooms are dictated by the form language of the previous cube.
-

30'x30' House For Investor
-

30'x30' House For Investor
Exterior Renderings of 30' by 30' House
-

Axonometric Cube Pt. 1
Beginning with two data map drawings that indicate flight networks between Los Angeles and New York, two figure-ground drawings were developed. These two drawings were then placed on the bottom and rear right of the cube.
-

Axonometric Cube Pt. 2
The 2-dimensional data graphs were then pulled through the cube, creating 3-dimensional shapes within the cube. The interactions between vertical and horizontal shapes were then studied focusing on unions, subtractions, and intersections among shapes.
-
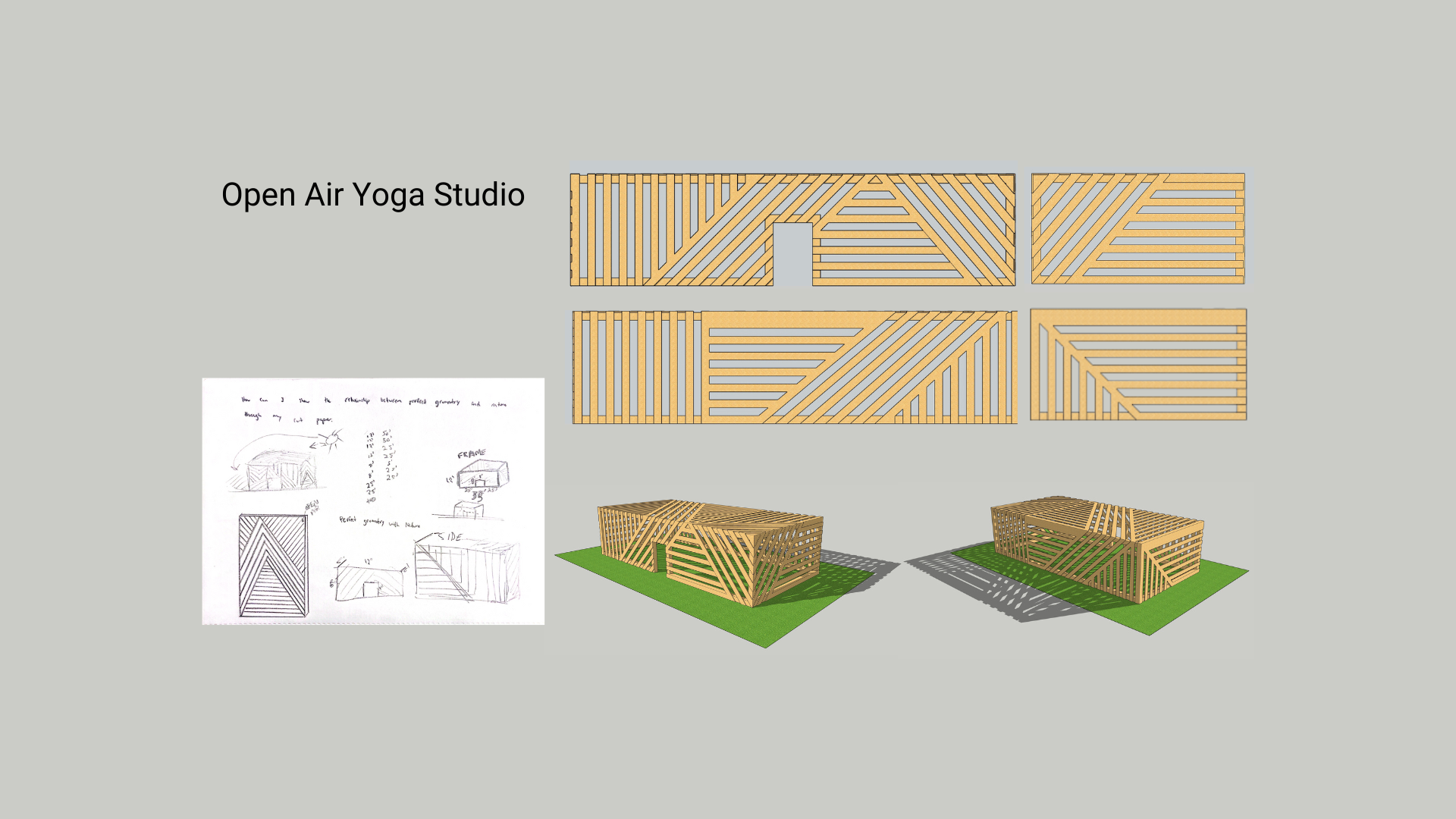
Open Air Yoga Studio
This design began in SketchUp where I tried to play with the concept of how to make a closed space feel open, and how natural light can affect that design. Like the practice of yoga, I wanted the space to display a sense of peace and zen.
-
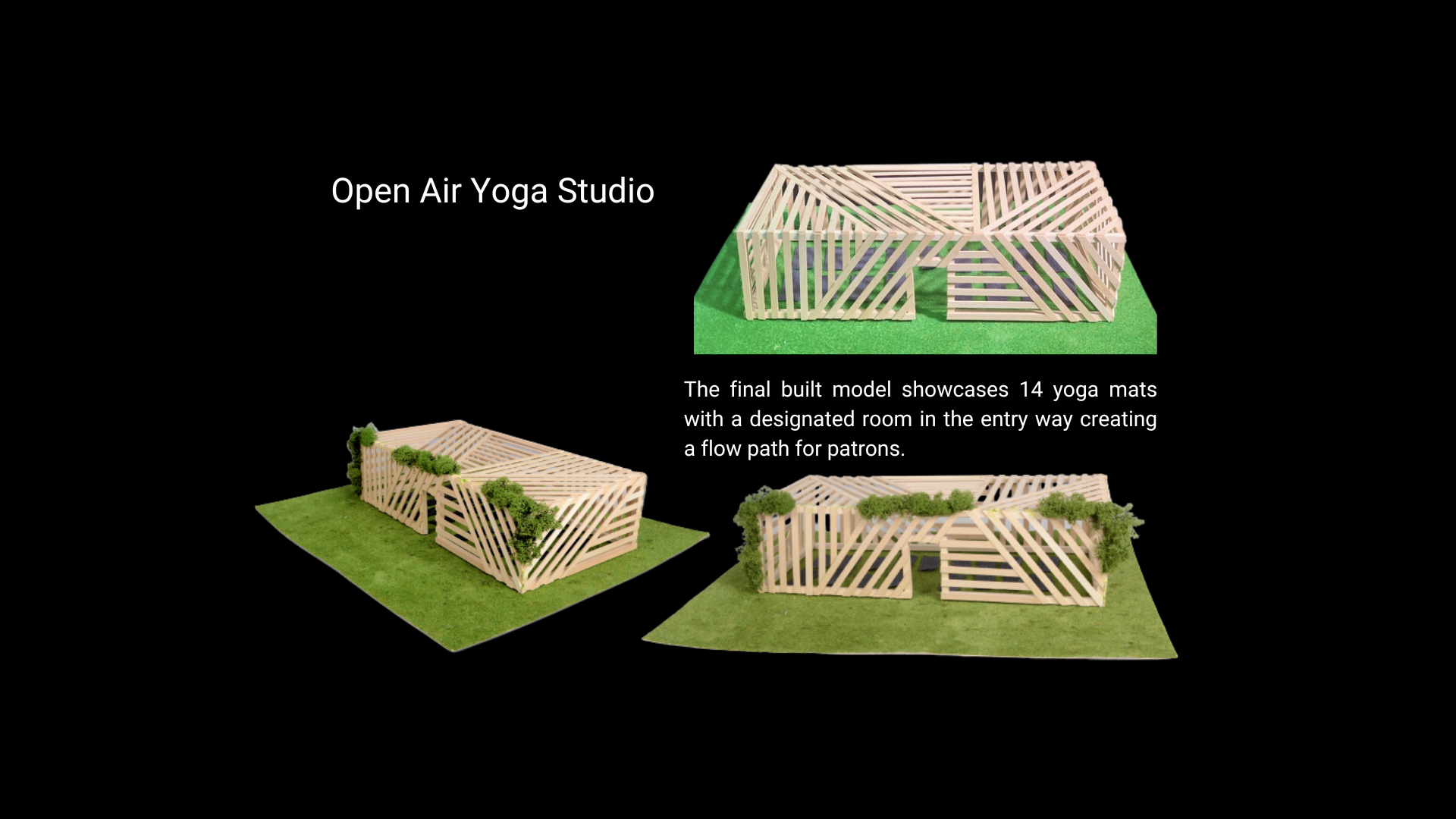
Open Air Yoga Studio Built Model
The finished model seemed too industrial as if it had been a wooden structure just placed in nature. This hadn't been the design I was going for, rather I wanted to create a structure that looked as if had been a part of the surrounding nature. Because of this, I decided to add greenery to the frame, which made it seem as If the model was part of nature.
-
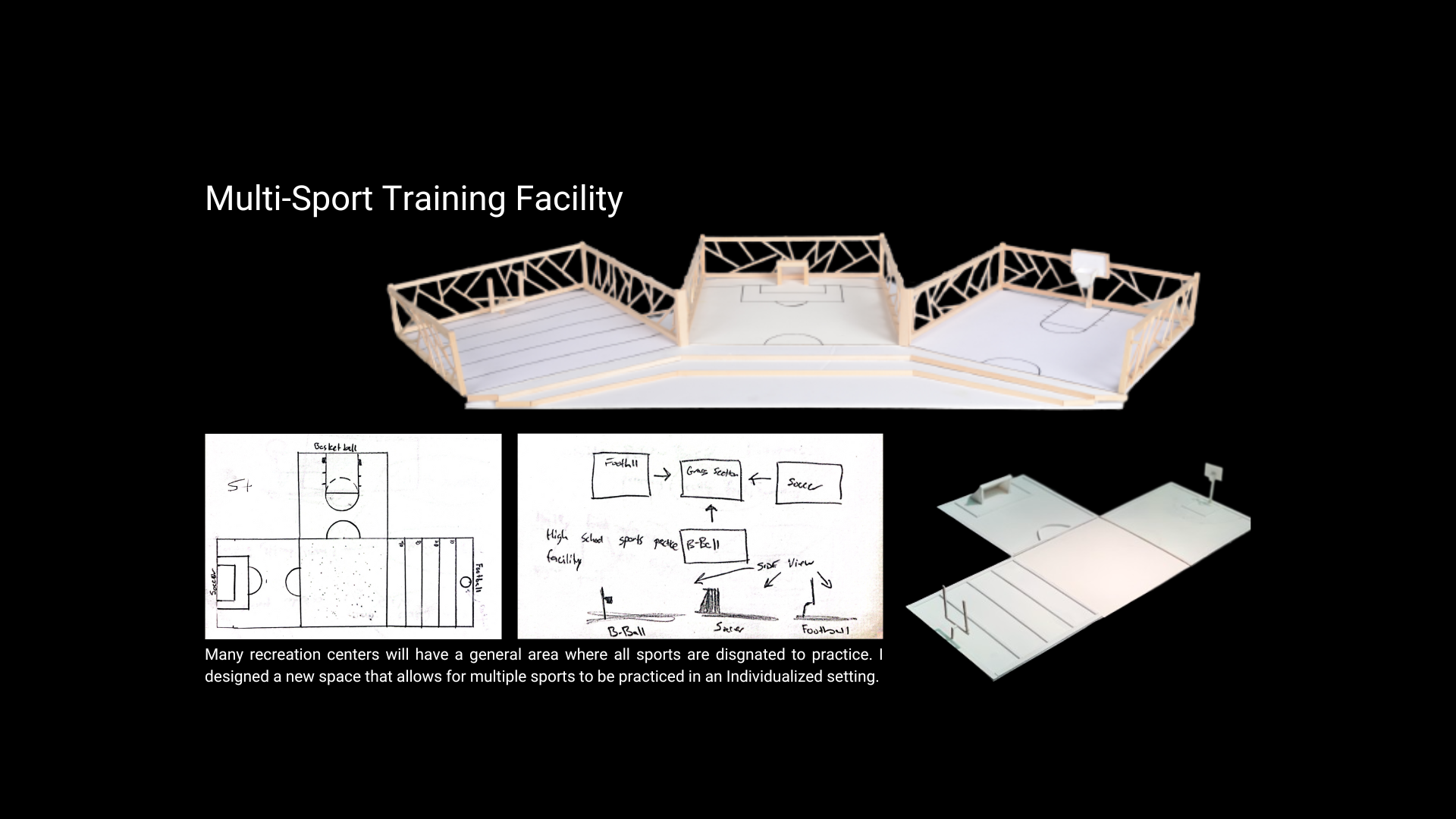
Multi-Sport Training Facility
The previous design was too simplistic and unable to display how it could be implemented in an actual space. I designed a second Iteration that encapsulates a more modern and practical design.
Furniture Design
Tasked with creating a piece of furniture inspired purely by our creativity.
This octagonal piece of furniture serves as a stool and a side table. With the idea that the top half seems as if it’s “floating” on the bottle half, the design encapsulates a symmetric design with versatile useability.
